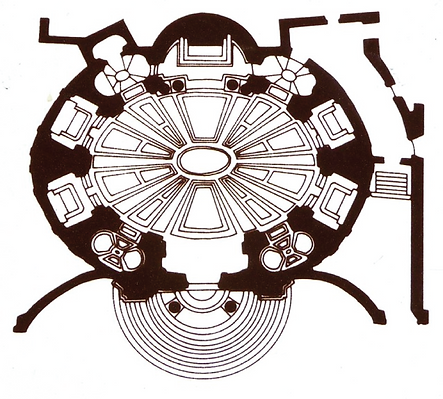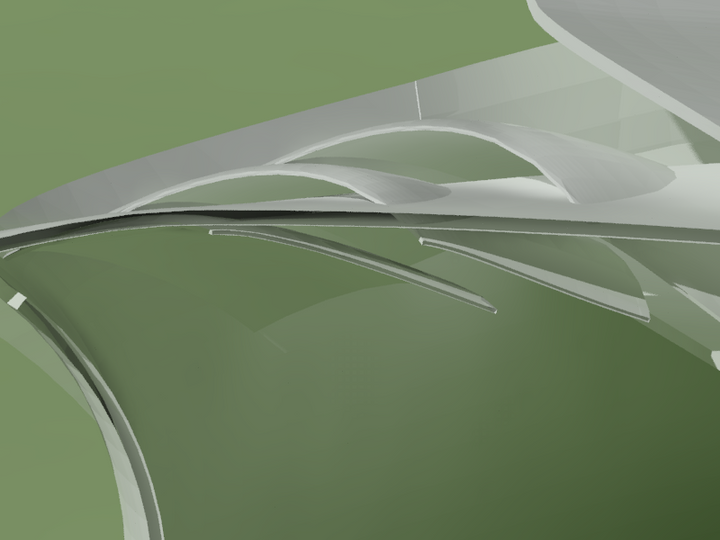Exploring Light



The architectural use of light and surface in Sant'Andrea al Quirinale is a textbook example of Baroque period design, where light is both functional and expressive in nature. Bernini's design incorporates large windows and a dome with a lantern, each strategically positioned to maximize natural light into the space. This light is carefully manipulated to highlight specific architectural features like columns, the intricate stucco finishes, and the interplay of dramatic convex and concave forms.



The incoming light emphasizes the church's spatial complexity and enhances the sense of movement and drama. Additionally, the high windows and the placement of the dome's lantern allow for a soft, diffused illumination, creating a heavenly atmosphere that adds to the spiritual experience of the space. Light in Sant'Andrea al Quirinale serves not only to illuminate but also to elevate the architectural form, while expressing the divine.

Contextual Analysis
Site location and sun path travel were used to establish an ordering
schematic underlying design decisions and formal placement. An awareness
of public space and building site were coordinated using existing geometries,
linework patterns, and availability.
Campus circulations, building heights, spaces, and functions were each explored
and dialogued using color coded diagrams. Daytime sun path travel was noted
and compared seasonally.

HEIGHTS

FUNCTION


CIRCULATION

Winter

Summer

Fall

Spring
Notice the drastic change in sun-path radius throughout the year. The chapel's position needed to account for these changes and remain relevant/consistent throughout each season.
Site Selection

SORTING PERSPECTIVE
NON SECULAR (Main Chapel, Memorial Chapel, Meditation Chapel)
SECULAR (Office Space for Secretary and Clergy, Conference Room, Library, Bathrooms, Storage)
HIERARCHITCAL ORDERING
HIERARCHY (Main Chapel, Memorial Chapel, Meditation Chapel, Secular Space)
AlvarAalto
Although my research assignment was Bernini's Quirinale , The Seinajoki Library by Alvar Aalto served as my primary inspiration for interior space layout with respect to lighting. Aalto paid careful attention to the lighting, balancing brightness by using interior arch work in ceilings and upper windows. These assemblies gently and intentionally reflect incoming light into circulation areas. His use of horizontal slats, a detail common in modern day Australian architecture, filtered excessive sunlight and established a serene environment for occupants.



Notice in section, the use of a ceiling flexibility and careful placement of glazing as a methods to control and soften incoming light.
Plan//Elevations//Sections
Plan




Elevations



Sections
3d Site Perspectives




Conceptual Renderings
Axonometric Perspectives








Section Perspectives












Additional Perspectives
Establishing Space & Frontality with Offset Walls




Screening & Deflection Techniques



Use of screening as a method to control and diffuse incoming sunlight. Technique employed on horizontal and vertical planes and used to limit wall face openings. Eastern exposures use vertical screening to accommodate acute morning sunlight, while southern exposures used overhead screening to leverage the power of afternoon lighting. Each technique incorporated concave curves as part of project constraint and its relationship with light control.






Additional Rendering (AI)
Please see renderings below for additional conceptual content, courtesy of Evolve Labs Plugin to Revit.



