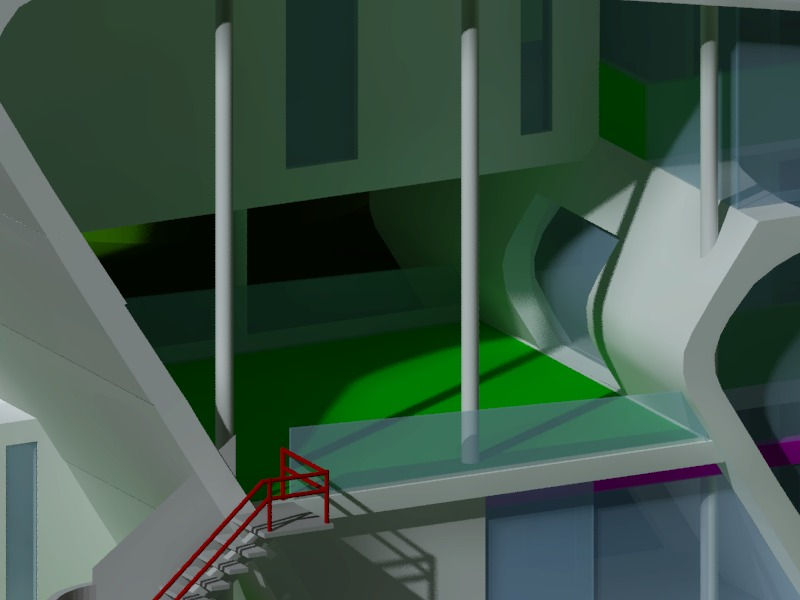SMITH HOUSE//
SURF ADDITION
Surfing legend Gerry Lopez of Malibu Beach, California and his family are looking to set up a seasonal residence on the north east coast of North America. Known for his stoic smoothness riding monster waves, “Mr. Pipeline,” now seventy years young, is looking for a waterfront home to enjoy with his family during summer in the northeast. Lopez, a retired national champion and father of three grown children, is interested in the renowned Smith House of Darien, Connecticut. Designed by Richard Meier and commissioned in 1965 for an eager Carole Smith, the Smith House as it is dubbed, sits on a tidy waterfront parcel, flanked by mansions. Lopez, subtle in his surfing approach and reserved in character, falls in love with the Mid Century Modern humility of the Smith House and its intimate connection between land and sea. The property however, needs updating and additional footage to accommodate his family. Requirements for the additional space include: master bedroom, master bath ensuite, walk-in closets, exercise room, family room, and formal outdoor area. A crashing wave will serve as the aesthetic inspiration for the addition.




Sorting//Spaces
Public Family Room, Outdoor Area, Exercise Room
Private Master Suite (Master Bed, Master Bath)
Sleeping Master Suite (Master Bed, Master Bath)
Living Family Room, Outdoor Area, Exercise Room
Kinetic Family Room, Outdoor Area, Exercise Room
Passive Master Suite (Master Bed, Master Bath)
HIERARCHY OUTDOOR SPACE
META IDEA CRASHING WAVE
Contextual Analysis

EXISTING FLOOR PLANS
EXISTING BUILDING PLANS AND PATTERNS

CONCEPTUAL IDEAS







META IDEA


PRELIMENARY DESIGN
Initial design phase felt awkward and clumsy. Pairing a rhythm
with a larger hierarchical purpose, while managing structure
and circulation only added to the challenge. Original orthogonal layouts
were scrapped and replaced with motion. The drive force behind surfing
is the ocean. By incorporation the energy of the sea into my design, the
structure took a positive turn.





FINAL FLOOR PLANS



ELEVATIONS




SECTIONS


STRUCTURE
Additions to structure were necessary. Building off the existing
column/girder assembly created an authentic transition from old
to new and incorporating that philosophy in the front of the house to
support the floating upper level was necessary. A ribbed slabbed technique
was used for the roof and upper ceiling system.



RENDERED IMAGES
As the process became more comfortable, the energy of the wave
began manifesting itself more clearly throughout the design and
the manner in which it crashes into the original Meier House. Below
are renderings of the final addition.
3D SECTIONS


EXTERIOR RENDERINGS







